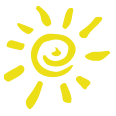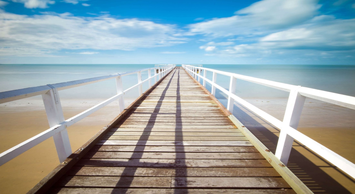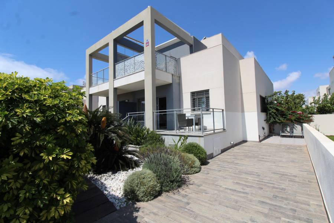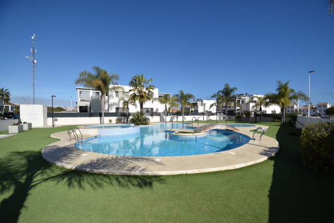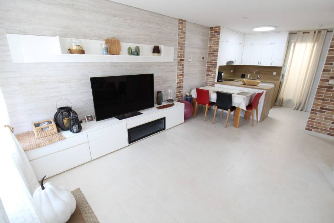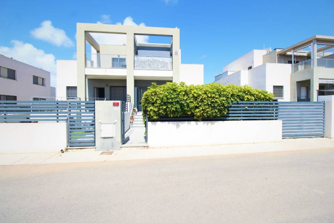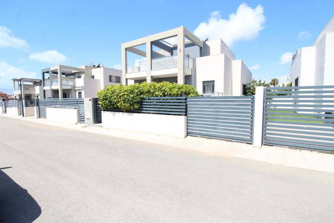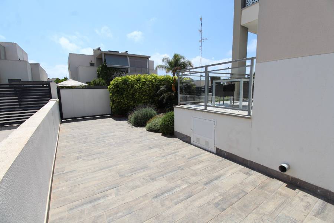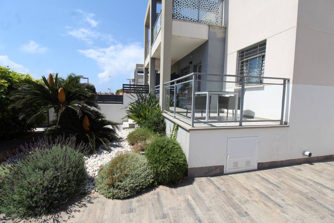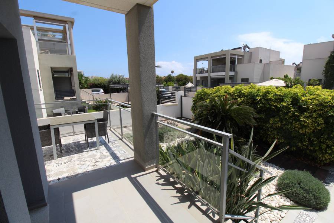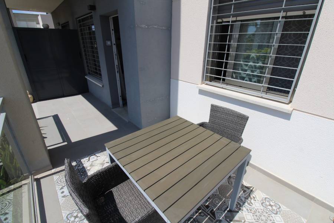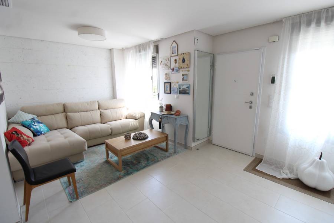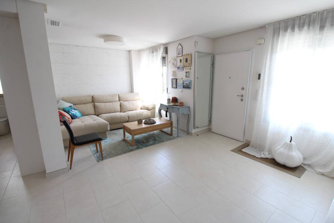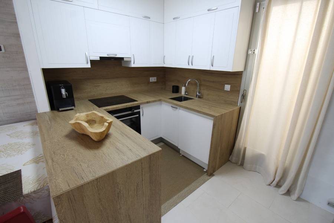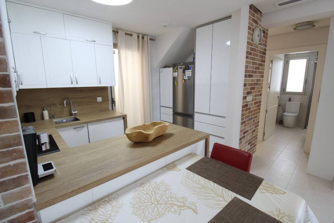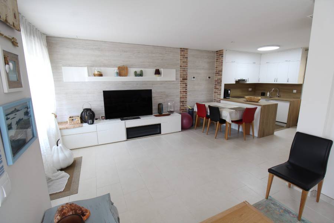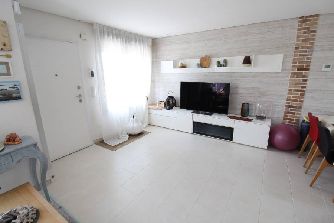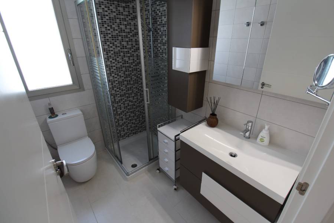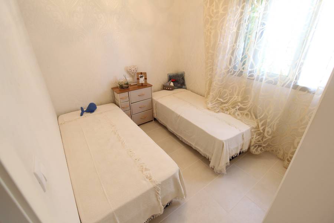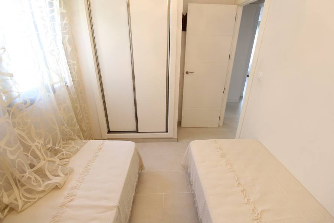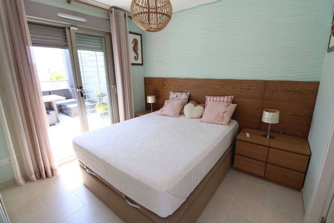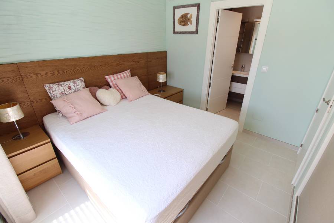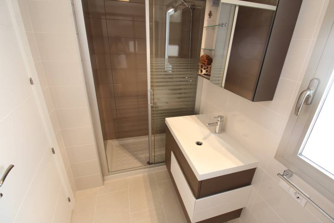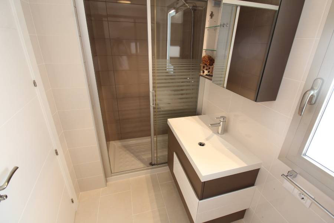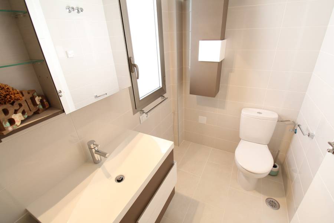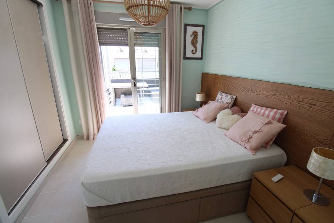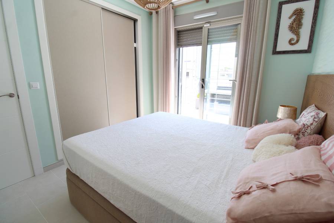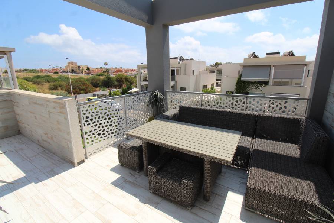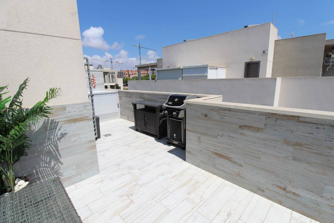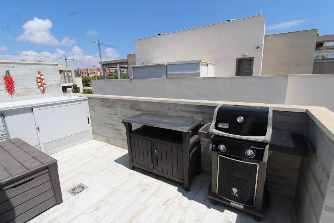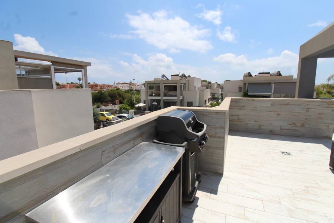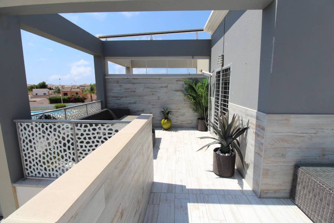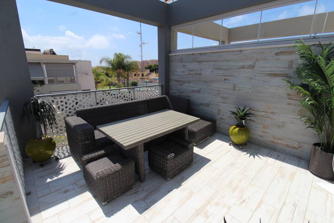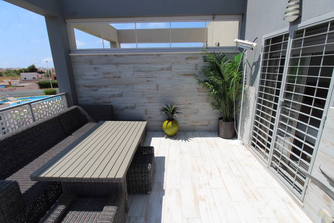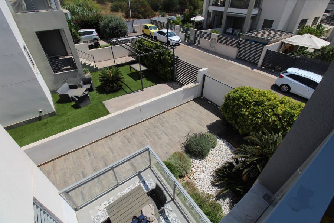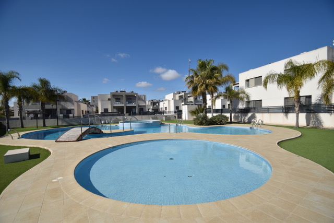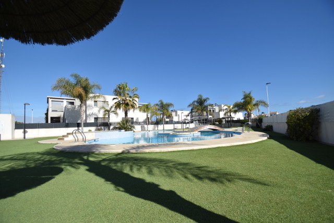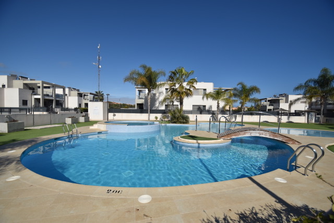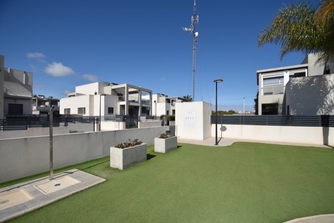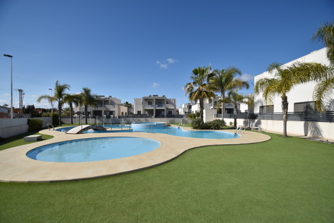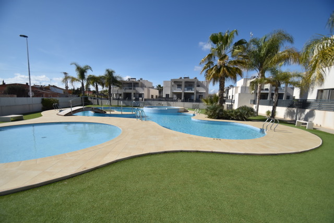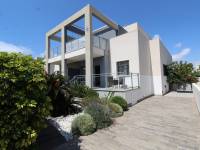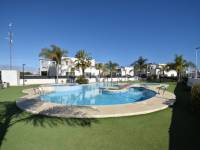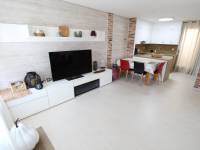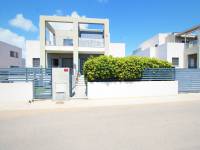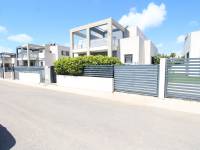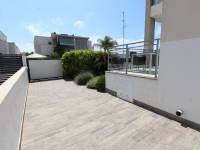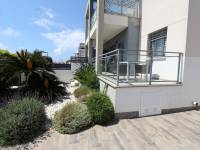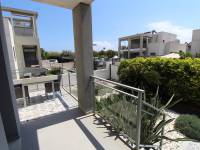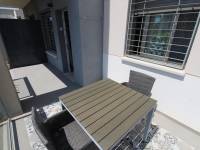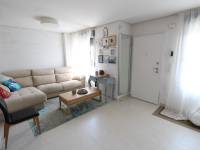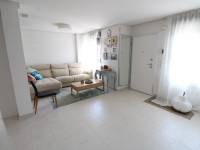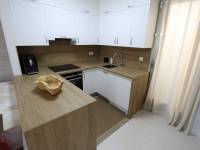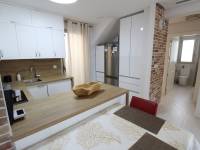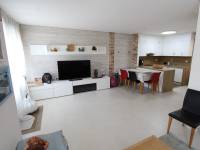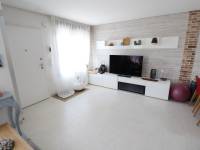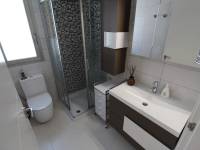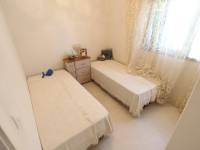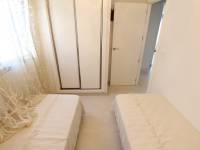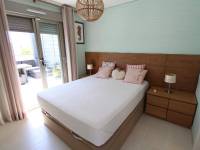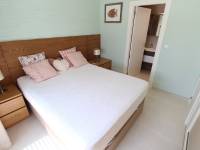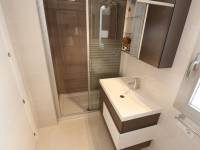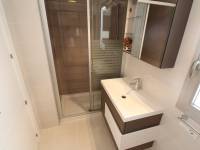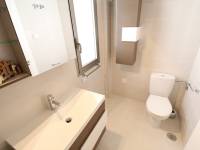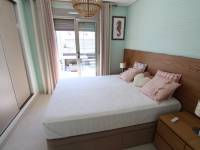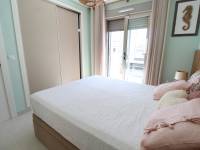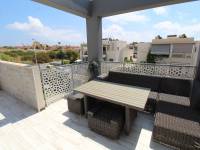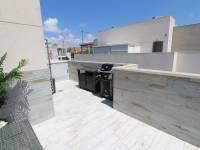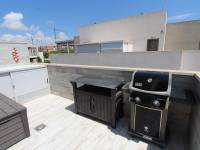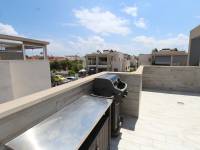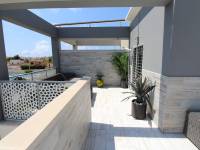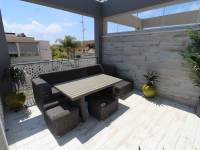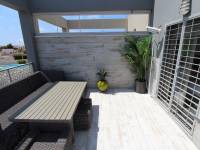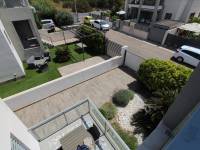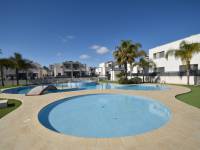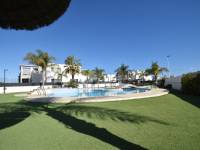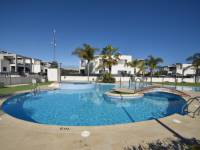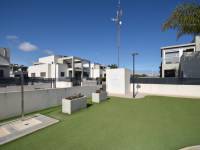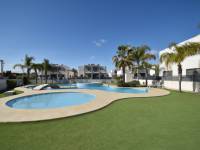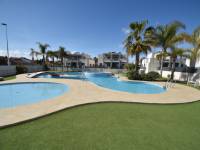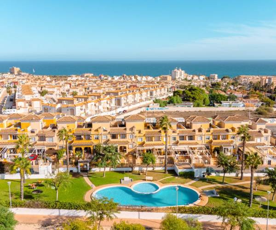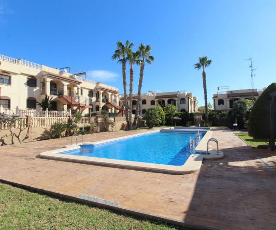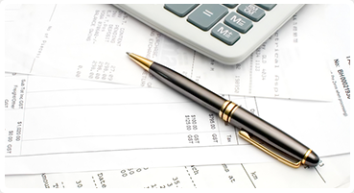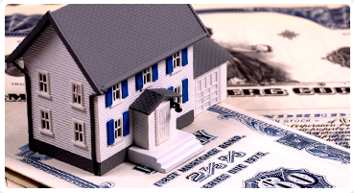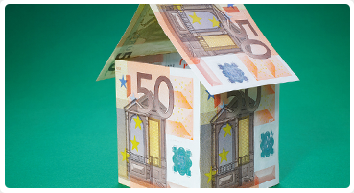Property not available.
Advanced search
BEAUTIFUL BUNGALOW 1 KILOMETER FROM THE BEACH
Enquiry
- Bedrooms: 2
- Bathrooms: 2
- Built: 85m2
- Plot: 120m2
- Kitchen: 1
- Built-in wardrobes: 2
- Parking spaces: 1
- Energy Rating: In process
- Orientation: East
- Distance to the beach: 1 Km.
- Distance to airport: 35 Km.
- Distance to amenities: 0,400 Km.
- Distance to Golf: 12 Km.
- Swimming Pool
- Solarium
- Terraza
- Garden
- Furnished
- Equipped with Appliances
- Wardrobes
- Air Conditioning
- Barbecue
- Jacuzzi
- storage room
2-storey bungalow with independent entrance and garden / plot of 120 m2 /, plus an independent private parking for 2 cars / parking is made with concreting and covered with porcelain stoneware under a rustic tree, also suitable for heavy vehicles. Garden in an architectural design solution, with automatic irrigation.
South facing bungalow, with two bedrooms and a large living room and kitchen, surface area 117 m2.
GROUND FLOOR:
The new kitchen is made with a large number of cabinets and modern removable mechanisms to take advantage of all the space, the tabletop, the sides and the apron are made of porcelain stoneware, wood from one of the most modern materials. Equipment: Bosh removable hood, one of the quietest and most powerful, also works automatically, 100% new Siemens dishwasher, 100% new Siemens oven, Electrolux hob, Osmus filter with 5 cartridges for water mineralization, large fridge.
Enclosed patio storage room: washing machine, built-in aluminum wardrobe with three storage sections, transparent glass roof with hinged hatch.
Combined recreation room. and a dining room, equipped with a soft new sofa, with a custom made bottom drawer, an oak coffee table with two drawers, a furniture tube along the entire length of the wall with cabinets and drawers for TV, a SONY 55 'TV itself, and so far in its entire length of the same series of furniture, decor elements and additional furniture.
The dining room is equipped with an Italian design dining table made of thick tempered black glass, on 140x90 oak legs with a sliding mechanism for 190x90, 4 oak chairs with full leather upholstery.
On the entrance terrace under the canopy, with a two-section built-in wardrobe for shoes and other things, as well as a terrace fenced with glass and that overhangs the garden with a table for morning coffee and social gatherings.
Toilet and shower, underfloor heating, furniture, sink and cabinets on the ground floor and wall.
Bedroom with wardrobe and window to the east.
!!! On the ground floor, two large walls are covered with two layers of natural cork, 3 cm high, finished, which makes the room warm and soundproof.
The house has an automatic ventilation system and a separate inverter system on the ground floor and separately on the upper floors, to dry, cool and heat the air if necessary, this whole system is removed to the structure of the house.
The hot water system "Solar Boiler" on the roof provides hot water all year round without the cost of electricity bills. The roof boiler is additionally equipped with an automatic filling system for the entire hot water system, so there is no need for an annual service. . In addition, the hot water system has an additional 80 l boiler, which in case of cloudy days, will automatically provide hot water to the system.
LAST FLOOR:
Large bedroom with wide double bed, high quality mattress, with lifting mechanism and storage box underneath. The bedroom has a large built-in wardrobe with sliding doors. The large wall is made in a designer style: it is glued with a special 3D profile pattern, for complete sound insulation and comfort, the material is Belgian eco-friendly and non-allergenic, under wall to wall the headboard is made of solid oak and will retain the pattern of a tree along its entire length. There are bedside tables and lamps, as well as a chandelier and handmade paintings. The bedroom has its own bathroom and shower, with underfloor heating, and a window with a cassette system and a roll-up insect net, as well as direct access to the terrace.
The terrace is spacious, with two zones, the floors and walls are covered with ceramic tiles in the style of the old white and gray boards, on the terrace there are built-in wardrobes with large ventilated sliding doors, Italian straw furniture that does not fade and with the addition of HC materials - does not deteriorate without shelter from the sun / a large table, 2 large sofas, 2 ottomans and a large low cocktail table, all furniture for relaxation has soft mattresses with practical material covers. , There is a WEBER gas grill and cutting table and stainless steel lined cabinet. In addition, over a large part of the recreation area on the terrace overlooking the pool and the garden, there is a modern automated canopy, from the sun and the rain, it works from the remote control.
Currency exchange
- Pounds: 0 GBP
- Russian ruble: 0 RUB
- Swiss franc: 0 CHF
- Chinese yuan: 0 CNY
- Dollar: 0 USD
- Swedish krona: 0 SEK
- The Norwegian crown: 0 NOK
- January 0 €
- February 0 €
- March 0 €
- April 0 €
- May 0 €
- June 0 €
- July 0 €
- August 0 €
- September 0 €
- October 0 €
- November 0 €
- December 0 €










